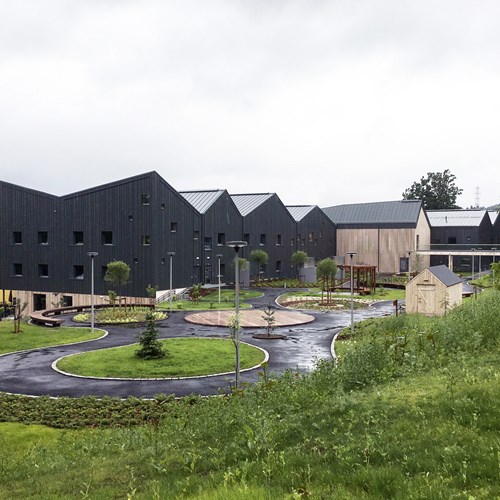
To view the content, please enable marketing cookies by clicking on the button below.
Cookie settings

A thriving garden with a stimulus for nature will lift care for the elderly to a higher level. With many common areas and activities, this will create a more pleasant home that blurs the traditional framework for care for the elderly. People with dementia and disabled individuals will easily be able to move freely among the common areas both indoors and outdoors. Fosshagen resource center has worked according to four pinots in the global sustainability goals and the project is certified according to BREEAM Very Good. Through FasadeConsult Aluminium AS, SAPA has delivered aluminum facades, doors and glass roof.
With the three existing nursing homes, Lier community in Norway finally decided that a home specifically for the elderly with dementia would be built. However, it was clear from the beginning that this housing would not be perceived as a retirement home but instead as a resource center. The main functions of the resource center were common areas, housing, the laundry room, the kitchen, and the administration base. There will also be several different activities in the common areas, including hair and foot care, activity rooms and a library.
Fosshagen resource center should be a place that is associated more as a pleasant home rather than a home for the elderly sick. With this as a starting point, innovative ideas and thoughts were created for the architect, which broke with the character of the traditional institution.
-Most of the proposals we competed against looked like typical institutions. We would rather create something that has the warmth of a home, both for those who will live there and for those who will work here. Architecture is important because it forms the framework for our lives, and healthy houses can also give us healthier lives, says Reiulf Ramstad Arkitekter.
Fosshagen is designed as a small village with cozy rooms both inside and outside, which makes the elderly feel a certain vicinity and good accessibility to the care staff. Good resources for wheelchairs and walkers are available for easy access both indoors and outdoors, which was important in the planning. Even the severely disabled individual shell be able to move forward unhindered on their own without the need for assistance from others. It was also important that visitors and residents could easily find and understand the various functions that exist and avoid corridors with changed directions as well as redundant doors to make it easier for the demented. With a spacious design, simple functions, and a stimulating outdoor environment, Fosshagen resource center becomes a successful and harmonious place to stay, which was important for the architect to highlight.
-For several decades, elderly care has almost been seen as a balancing act. Housing for people who can no longer manage to take care of them self has often an almost degrading standard. It is citizens who have stood for a lifetime and then they end up in this framework. I believe that these people should be celebrated, and that we should be so generous that we give them a good framework to go through the last phase of life in a dignified way, says Reiulf Ramstad Arkitekter.
The outdoor area is designed to protect from sun and rain. The flourishing gardens have beautiful and well-planned walkways that open up for collective activities and walks, which the architects put a lot of time and planning around to optimize the experience for the elderly and visitors.
-A lot has been invested in the outdoor area. Here, users get beautiful frames, with more than 100 different plants and flowers. The sense system, with scents, colors and experiences, is one of the things that comes to us first, and it is perhaps one of the last things that leaves us as well, says Reiulf Ramstad Arkitekter.
Fosshagen has received the certificate stamp "Very good" in BREEAM for the project. The focus has been on the material use and energy properties found in the construction. The material has been closely monitored in detail to know exactly what material has been used. The building is also a passive house with low energy of class A and is supplied with geothermal heat through 15 energy wells. By using geothermal heat, up to 70% energy savings are made.
Thanks to Fosshagen resource center, has this project touched on four of the global sustainability goals, which is a future-oriented thinking that impresses.
Facts:
SAPA-products: Faced SAPA 4150, Door SAPA 2086 and Roof SAPA 5050
SAPA-producer: FasadeConsult Aluminium AS
Architect: Reiulf Ramstad Arkitekter and Norconsult Solem Arkitektur
Photographer: Ivar Kvaal