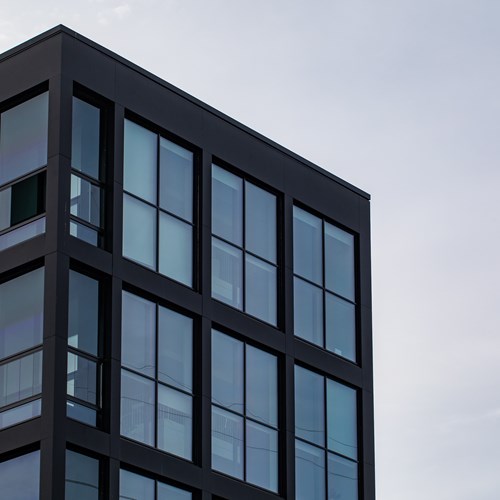
To view the content, please enable marketing cookies by clicking on the button below.
Cookie settings

Helsinki expands rapidly and has been doing so for the past ten years. Sompasaari town is completely redesigned and former gloomy areas are now replaced with urban lively neighborhoods. Sompasaari, Kalasatama is the new residential block in the area, and the towers of the center shine bright in the city.
The town concept for Sompasaari was clear: the seafront streets should line with a cohesive six storey residential blocks. And the high rises bring a variety to the city skyline. The regularity of the blocks is designed to give as many apartments as possible a beautiful view either of the sea or of Loviseholm Park.
What inspired this cutting-edge building setting the bar high for next coming projects in the area? In terms of the cityscape, it was the Hanasaari coal-fired power plants who is located at the end of the street. The designs built upon brick and metal of varying heights. Besides the various forms, the towers are covered with metallic raster armor to counterbalance the diverse brick facades.
All the facades of the city block are designed based on the same principles, but at the same time they react subtly to their immediate surroundings. The north side bordering the canal is relatively solid, while the residential streets have spacious terraces and retaining walls of the ground-floor apartments. The pulp is raised three meters from the promenade, the view from the building will be a marvelous view of the city. Helsinki is investing a lot in the area, and their aim is to create a modern urban environment built by perimeter blocks. These blocks can sometimes be somewhat of a challenge as the results are often gloomy street canyons and lacks city-center-type services and diverse architecture. However, Sompasaari is a successful example of these new urban blocks with its many different types of housing and well thought through details.
The residential building sparked a debate not only for its looks, but also for its function. Some of the apartments did not have direct sunlight, only indirectly through internal windows. This sparked the debate about quality housing and stricter regulations. Windowless bedrooms can be criticized, but it did give us numerous design solutions. The apartments with windows did also create a reaction, the most spectacular apartments had exterior walls almost made entirely out of glass.
The project was awarded as the metal construction of the year in 2020.
Architect:Anttinen Oiva Architects
Construction company: Lemminkäinen Talo Oy
SAPA Products: 4150 Façade, 2086 door