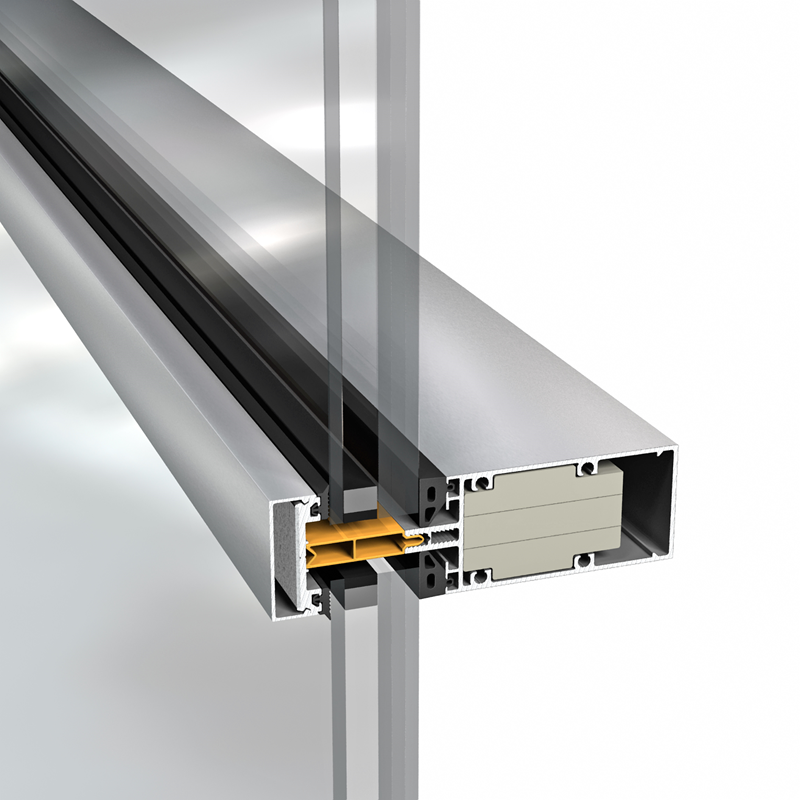To view the content, please enable marketing cookies by clicking on the button below.
Cookie settings

Glazed facades with internal aluminium framework profiles with a profile width of 50 mm. The profile depth is selected according to the span and wind load. Pressure plates are attached to the framework profiles on the outside with screws and complemented with decorative profiles.
Fire rated elements shall be made using fire rated glass or infill panels approved for the building system. The design varies depending on the perceived fire risk side. In the case of fire the facade is made as a curtain wall between the floors. In the case of fire on the outside; the facade can also be made as a surface mounted wall.
Facade elements have no length limitation and a maximum height of 3000 mm. For surface mounted walls the maximum dimension of 3000 mm refers to the distance between fixing elements.
For more information about fire protection, fire rating, regulations and general guidelines, please see Swedish construction regulations BBR, chapter 5.