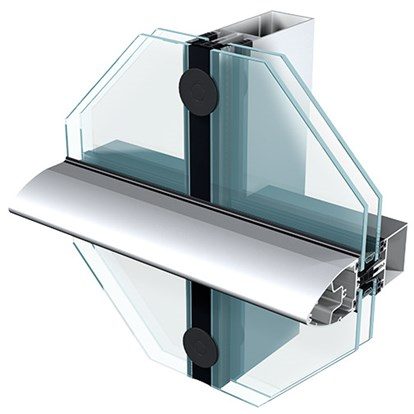Elegance 52 HL is a specific solution when horizontal lining is required. This system is based on the Elegance 52 ST basic structure and creates a horizontally continuous effect by changing the vertical cover caps for a hidden profile sealed by a gasket. The hidden profile still allows the tight sealing of the glass against the structure, the gasket masks the vertical detail putting more emphasis on the horizontal cover cap. The horizontal cover caps can be chosen from a wide range of profiles to integrate with the total building design.
System features of the Elegance 52 HL aluminium facade:
- Based on the drainage and connection principles of the Elegance 52 ST
Available in two different forms each providing emphasis on the Horizontal Line (HL) with the use of projecting feature caps which can be further accentuated by colour
- First form uses a silicone seal to minimise the joint between glass panes on the adjacent line with an EPDM thermal break which doubles as a bond breaker
- Second form uses a dry gasket for a consistent external aesthetic in conjunction with standard thermal break profiles from the Elegance 52 ST system
- Depending on glass pane dimensions and external wind loads safety pieces may be requires to ensure the glass is adequately sealed against the backed structure on the non-emphasised line where there is no pressure plate or cover cap
Design and aesthetics of the Elegance 52 HL aluminium facade:
- A wide range of cover caps including bull nose, rectangular, aerofoil etc gives design freedom to design visually interesting curtain walling
- By combining different cover caps for horizontal and vertical applications a wide range of external features is possible
- Several designer mullions are available for internal design features
- Mullions and transoms can be flush at the inside or specifically designed to emphasise the vertical design to complement the total building design
- By using the various designer mullion and transom options in combination with the extensive colour range, the different aesthetic options are virtually limitless
Our brochure is available to download on the documentation tab above.
Contact us for more infomation.
