To view the content, please enable marketing cookies by clicking on the button below.
Cookie settings
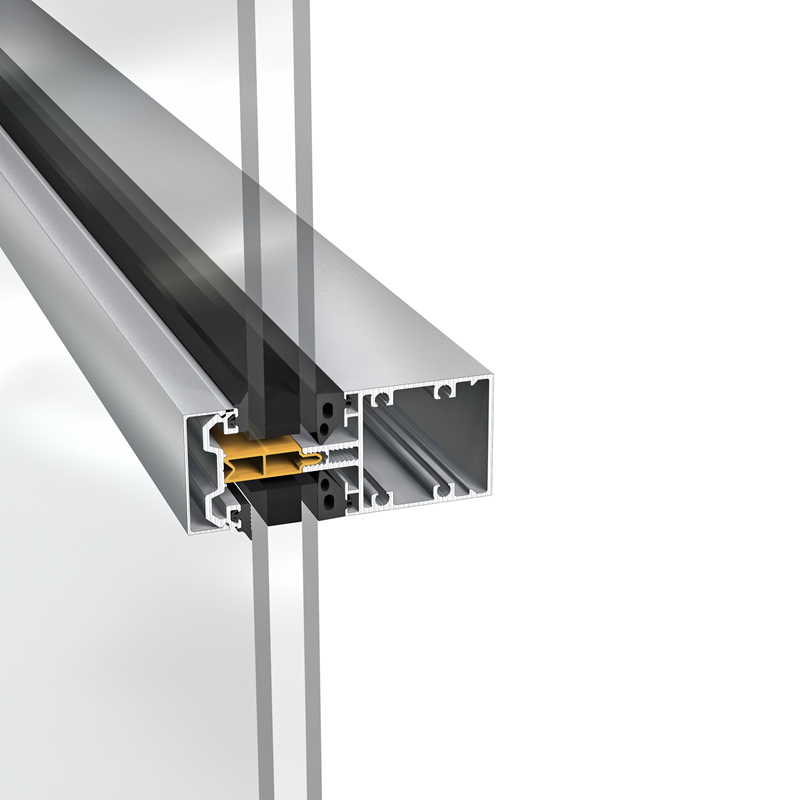
The 4150 facade system consists of 50 mm wide insulated aluminium profiles. The design of the inside gasket and the thermal break optimises the insulation of the profiles.
The profiles are available in a number of different depths. They are designed so as to ensure stability under the dimensioning loads and are joined together with hidden joints. The system can be easily complemented with opening units. The U value of a facade must be calculated for the entire facade.
This product is made of Hydro CIRCAL® recycled aluminum. Read more here
The links below present tables with the middle point U value for different infill panels. The calculations are based on the requirements and general guidelines contained in the Swedish construction regulations BBR 2008, chapter 9.
Infill panel

For more information please contact our Architect Support
Unprotected glazed surfaces that can be reached by persons shall be designed to limit the risk of injury. Such glazed surfaces shall be dimensioned so as to withstand the dynamic influence of a person. Applicable standards and requirements should be taken into account.
Glass thickness 23-48 mm
The illustration shows the different functional dimensions commonly used by the window industry and established by the MTK. The gaskets are made of EPDM rubber and are available in several versions.
The window frames are specially adapted to the glass rebate of the facade system for simple installation. The windows in the 1086 window system are available as tilt and turn, bottom- hung, top-hung and side-hung, inward opening units.
The 1086 door system includes inward and outward opening single or double leaf doors with frame profiles that are specially adapted to the glass rebate of the facade system for simple installation.
1086 Windows, inward opening
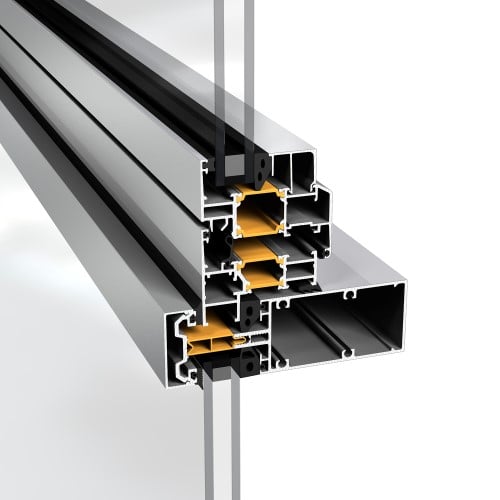
- Profile depth 86 mm
- Insulated aluminium profiles
- Side, bottom or top-hung
- Tilt and turn
- Rebate for double and triple glazing units
1086 Windows, outward opening
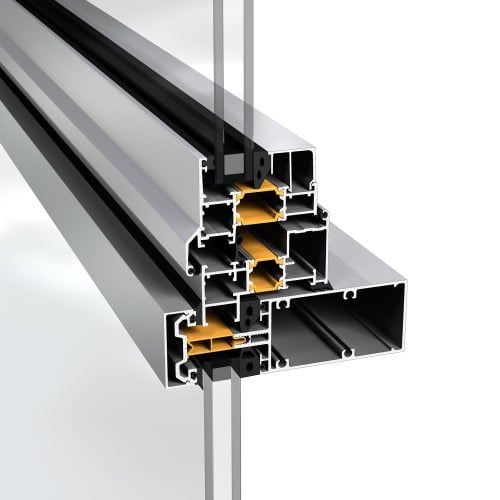
- Profile depth 86 mm
- Insulated aluminium profiles
- Side, bottom or top-hung
- Rebate for double and triple glazing units
1086 Block Windows, inward opening
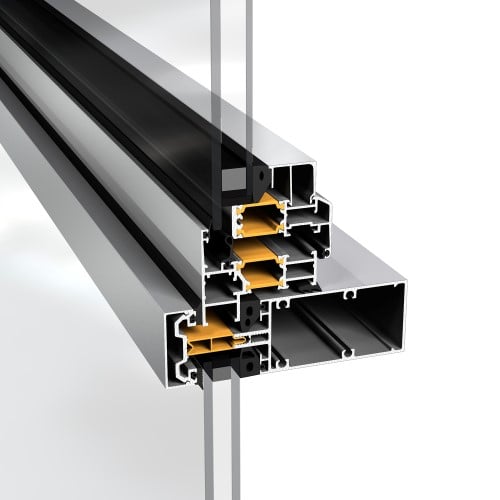
- Profile depth 86 mm
- Insulated aluminium profiles
- Tilt and turn
- Rebate for double glazing units
4074 Facade Windows, outward opening
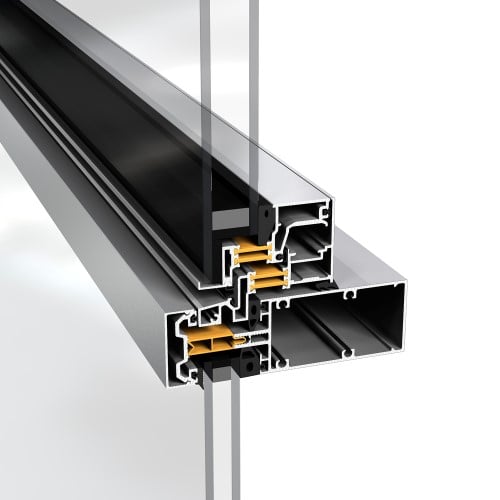
- Profile depth 88 mm
- Insulated aluminium profiles
- Top hung projection
- Bottom hung projection
- Rebate for double glazing units
2086 SX Doors
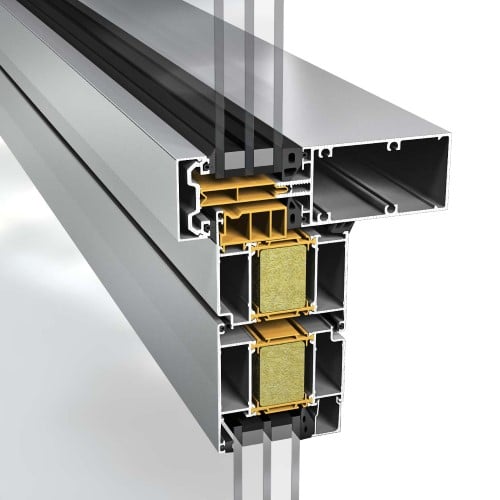
- Profile depth 86 mm
- Insulated aluminium profiles
- Inward or outward opening
- Single or double leaf doors
- Rebate for double and triple glazing units
Opinions differ among designers on how the outside joints of a glass facade should be shaped. We have two different decorative profile systems: Add and Expressive
Add, offers a design concept with its visible fastening elements and characteristic groove. The add cap is also able to support solar shading elements, lightning conductors, down pipes, rain gutters, signboards and lighting.
Expressive, gives the designer more freedom in the play of light and shadow on the facade. It is also possible to design one's own decorative profiles if needed.
Add, decorative profiles 
Add 42693 basic decorative cap with mitred connection.
Add 42693 basic decorative cap complemented with coloured profile.
Add 42693 basic decorative cap with large screw mounting.
Add, support system
Add 42693 basic decorative cap with down pipe
Add 42693 basic decorative cap with lightning conductor cable
Add 42693 basic decorative cap with connection for solar shading elements
Expressive, decorative profiles
Expressive 42695 flanged cap in horizontal arrangement combined with 42227 profile in vertical arrangement 
Expressive 68827 decorative cap in horizontal arrangement combined with 68823 wing profile in vertical arrangement 
Expressive 42695 flanged cap in horizontal and vertical arrangement
Expressive 68819 T-cap in horizontal and vertical arrangement 
Expressive 68827 U-cap in horizontal and vertical arrangement 
Expressive 42813 pyramid cap in horizontal arrangement combined with 42811 cap in vertical arrangement