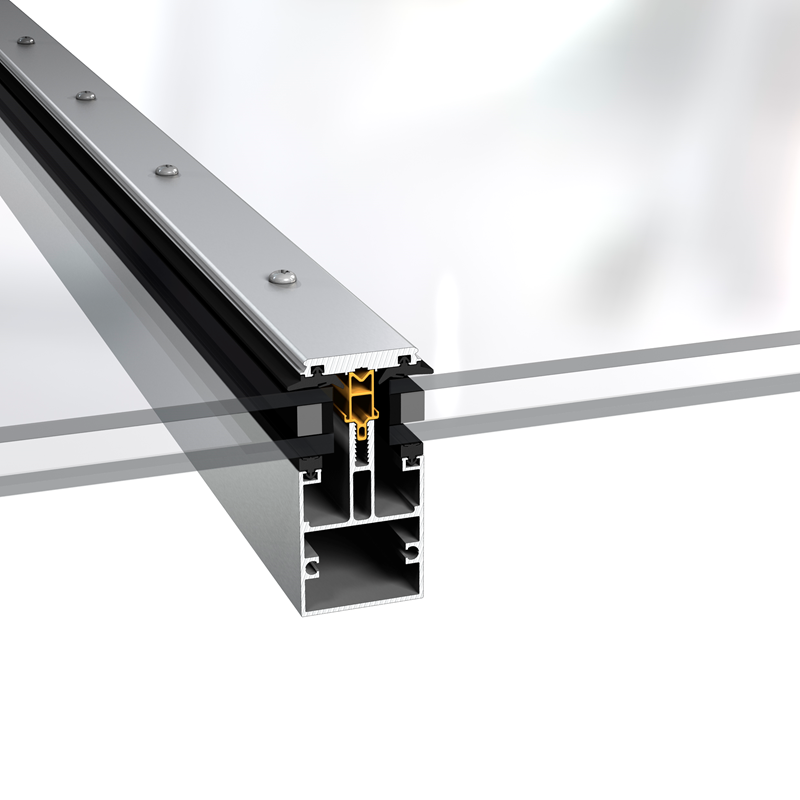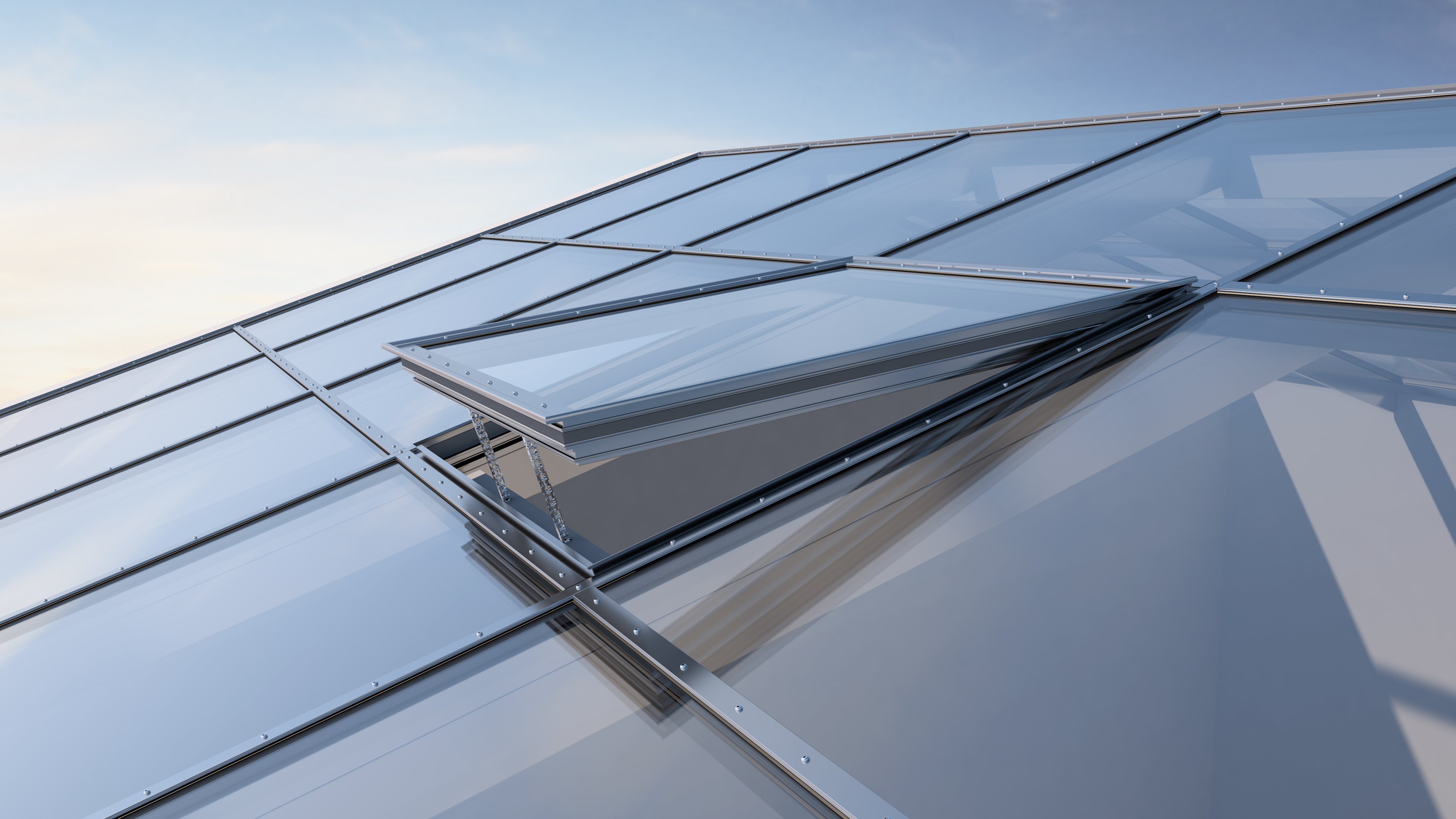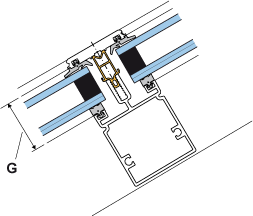To view the content, please enable marketing cookies by clicking on the button below.
Cookie settings

SAPA 5050 roof glazing system consists of 50 mm wide insulated aluminium profiles. The system has a longitudinal insulating strip which provides good insulation and support for the glass holders. The horizontal, vertical and dividing profiles come in different depths. Rebate for single glass or for double and triple glazing units.
The 5050 system makes it possible to give the roof virtually any form. Glazed roofs can have large spans without compromising the static stability.
SAPA 5050 roof glazing is also available in an uninsulated version with a single glass rebate.

For ventilation roof lights are combined with smoke evacuation function. For the best results, the roof lights should be located as high as possible in the glazed roof. The number of opening units should be calculated for both comfort and smoke ventilation. For adjustment, the roof lights should be equipped with automatic devices and motorised drive.
Ventilation / smoke hatch SAPA 5050 Roof Vent is developpted for fully integration in Sapa glass roofs / facades. The hatch is well integrated into the facade profiles and lies more flat than previous products. The ventilation hatch is certified for smoke ventilation and optimal for projects with fire safety requirements. The hatch has a good insulation value with the possibility of using tripple glas units.
Glazed roofs shall be designed to prevent accidents resulting from fall or stepping through. Normally, toughened glass is used as the outside layer and laminated glass as the inside layer. Applicable standards and requirements should be taken into account.
44-51 mm tripple glazing units
24-35 mm double glazing units
6-11 mm single glazing

G= Glass rebate