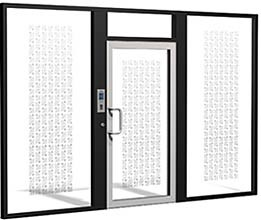For å se innholdet, vennligst aktiver informasjonskapsler (cookies) ved å klikke på knappen under.
Innstillinger for informasjonskapsler

E-karm, profil for integrert elektronikk
Passersystem med porttelefon, kamera, lås og koblingsenhet er vanlige komponenter i moderne inngangspartier.
Vår E-karmprofil for system 2050 gjør det lettere å trekke kabler og montere og betjene elektronikk. Serviceluken skrus fast med skjult innfesting, noe som gir et rent uttrykk og hindrer påvirkning.
Sapa Dør 2050 med E-karm har for øvrig alle de samme mulighetene for profilvalg og utforming som Sapa Dør 2050.
Dette produktet er produsert i Hydro REDUXA – aluminium produsert med fornybar energi. Les mer her.
Dører og inngangspartier bør utformes med tilstrekkelig plass (fri åpning) til persontrafikk og rullestolbrukere. Ta hensyn til gjeldende normer og krav.
Dør med anslag

A = Fri åpning
B = Yttermål karm
C med universalhensle = 115 mm
C med bladhengsle = 109 mm
Klemfri bakkant med gummiprofil

A = Fri åpning
B = Yttermål karm
Eksempler på passersystem

Porttelefon med display, knapper og berøringsfri leser

Porttelefon med display

Berøringsfri leser

Innside, serviceluke åpen

Innside

Utside